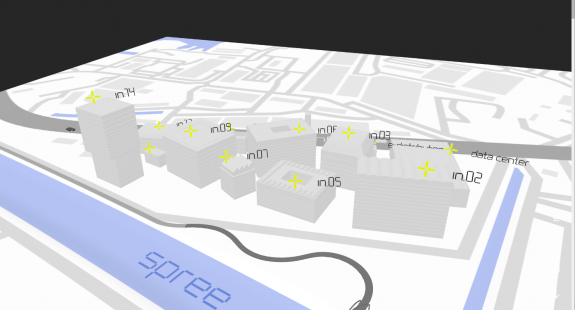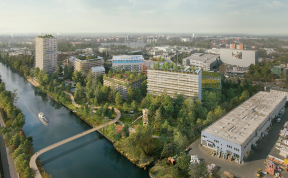03
About
Building in.03 provides ample space for labs and offices, including modern research and lab technology. Its elegant spiral staircase and beautiful rooftop garden make this an impressive building where people enjoy spending time.
3.000
Area
55 x 55
Construction site
10
No. of floors
45
Building height
18.500
Gross floor area (above ground)
Architecture
Right upon entering, it’s clear that great things are happening here. The open atrium with its striking spiral staircase not only joins the different floors but can also be used as an impressive meeting place. A 3.6-metre laboratory structural grid is being planned for the entire building – just one example of the state-of-the-art technology being used. For example, the façades and sloping roof of the leafy rooftop garden are fitted with high-performance photovoltaic modules.
Usage
Lab meets office. The building’s modular design makes it possible to fulfil every tenant’s wish without the need for major renovation work. Its central surface areas can, for example, accommodate different lab layouts and be combined with evaluation stations on the façade. All of this is complemented on the ground floor by a wide range of cultural, retail, and food & beverage units. The lush rooftop garden is the perfect place for the diverse mix of tenants to get together and enjoy time out from their busy day.
Highlights
Covering an area of 1,800 m², the rooftop garden is quite literally the high point of the building and boasts attractive greenery and an architecturally appealing sloping roof.
The façades are fitted with horizontal photovoltaic modules that make a significant contribution to the building’s power supply.
The service units are designed with two levels, but an additional storey with a timber construction can be added if required. This gives future tenants maximum freedom in the design process.
The central foyer is flooded with light from both sides and makes an ideal meeting place. An eye-catching feature here is the elegant spiral staircase leading to the attractive surrounding rental units.
Covering an area of 1,800 m², the rooftop garden is quite literally the high point of the building and boasts attractive greenery and an architecturally appealing sloping roof.
The façades are fitted with horizontal photovoltaic modules that make a significant contribution to the building’s power supply.
The service units are designed with two levels, but an additional storey with a timber construction can be added if required. This gives future tenants maximum freedom in the design process.
The central foyer is flooded with light from both sides and makes an ideal meeting place. An eye-catching feature here is the elegant spiral staircase leading to the attractive surrounding rental units.
Any more questions?
Who is this building suitable for?
Building in.03 is designed primarily for labs and research institutes, but also has an array of office space options that can be flexibly adapted to each tenant’s needs. This means that a variety of potential tenants – such as service sectors, labs and research facilities, biotechnology, schools and educational institutes, food & beverage units, etc. – will find what they are looking for here.
How can I become a tenant?
It’s really easy: just get in touch with us! Together, we will discuss your individual needs and come up with the best usage scenario for you.
When can I move in?
First construction phase (data centre) to begin in Q1/2024, second construction phase in Q3/2025, third construction phase in Q3/2026. Scheduled for completion in 2028/29.



















