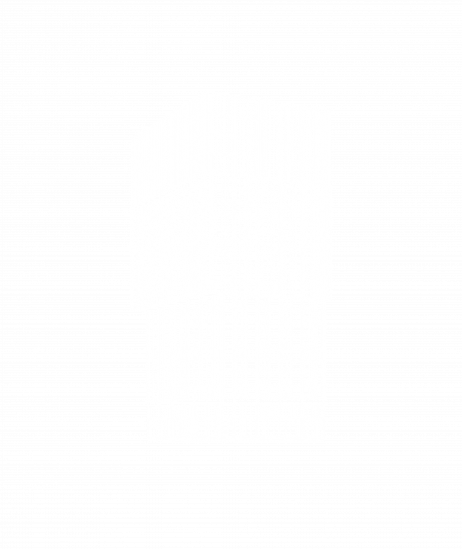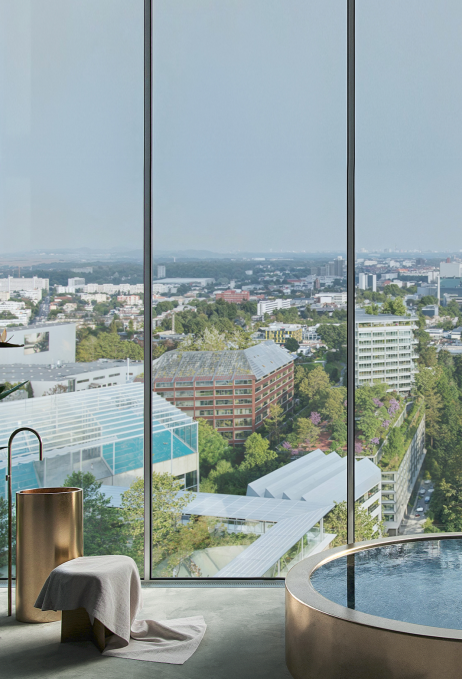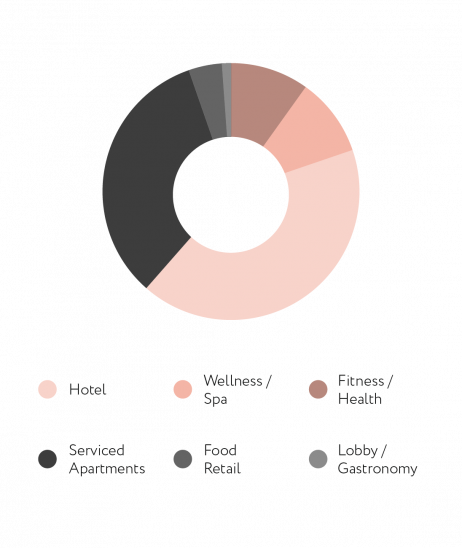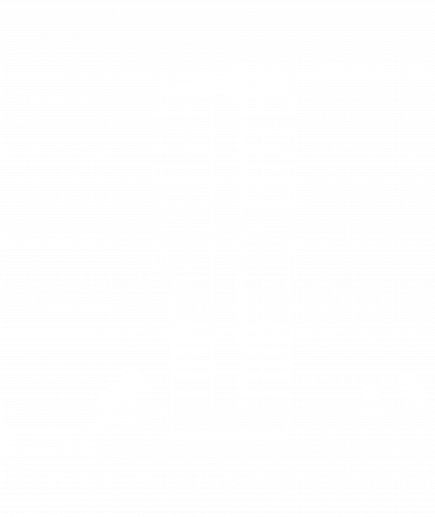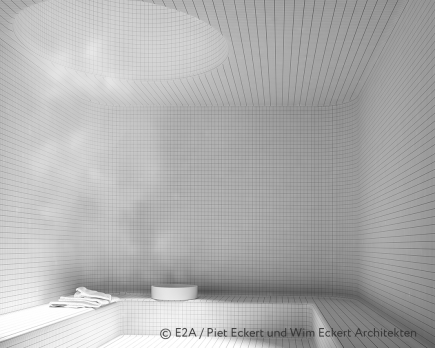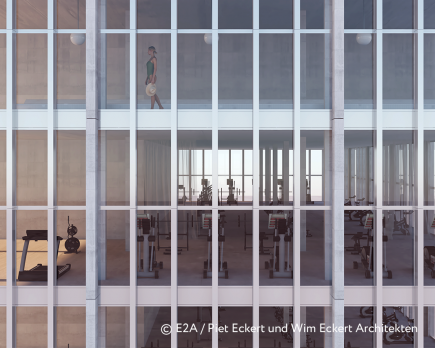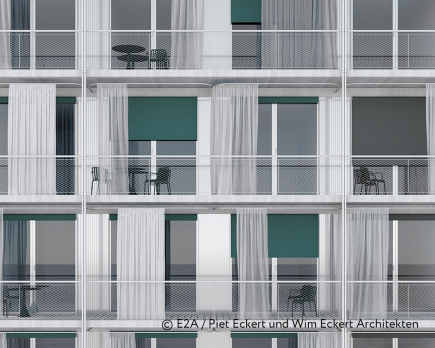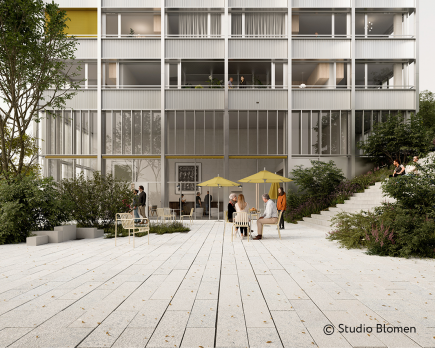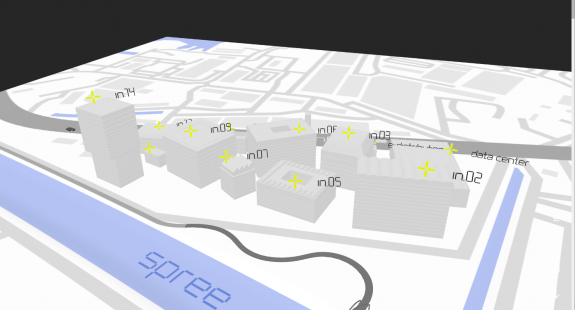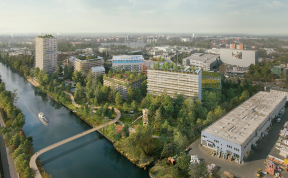14
About
It is not an exaggeration to say that building in.14 is the shining beacon of the in.grid project. Located close to the Spree River, it beams out over the entire quarter at a height of 85 metres and offers endless possibilities for visionary hospitality concepts.
1.550
Area
42.2 x 36.8
Construction site
23
No. of floors
85
Building height
32.160
Gross floor area (above ground)
Architecture
in.grid’s high-rise is on the Spree side of the quarter and, thanks to its surrounding window fronts, offers spectacular views over the water and the city. Inside, there are no limits when it comes to implementing new ideas. This is because all layouts for all floors are highly flexible and designed to accommodate their tenants’ own design visions. Like in all in.grid buildings, a state-of-the-art timber hybrid construction is used here too.
Usage
The impressive height of the building is conducive to innovative hospitality ideas, with no fewer than nine floors available for a new hotel. Directly above these are an additional nine floors for serviced apartments. Lower down you will find the lobby, a selection of food & beverage units, a meeting centre and spaces for food retail concepts. But the higher you go up, the better it gets: the top four floors not only offer stunning views but also a luxurious spa, a gym and various health and wellness activities.
Highlights
Covering an impressive area of more than 3,000 m2 , the unique spa and wellness area boasts amazing panoramic views, making it unique in the region. Massages, physiotherapy and other treatments will be provided here. And there will also be a sauna area complete with views over Berlin on the 22nd floor.
As well as a gym, additional health services – including a clinic and a physiotherapy practice – will be provided on an area of more than 3,000 m2 . Like the spa, the gym operates independently of the other facilities. As well as an open training room, the 19th floor has various workout spaces that can be enlarged or downsized as required.
The spacious serviced apartments are all connected to the balcony structure, which allows for individual outdoor seating. As a number of different apartment sizes are available here, it is possible to respond flexibly to tenants’ needs.
The food & beverage units on the ground floor have a terrace facing the Spree River and provide a seamless transition into the quarter, while the co-working area opposite offers flexible workspaces.
Covering an impressive area of more than 3,000 m2 , the unique spa and wellness area boasts amazing panoramic views, making it unique in the region. Massages, physiotherapy and other treatments will be provided here. And there will also be a sauna area complete with views over Berlin on the 22nd floor.
As well as a gym, additional health services – including a clinic and a physiotherapy practice – will be provided on an area of more than 3,000 m2 . Like the spa, the gym operates independently of the other facilities. As well as an open training room, the 19th floor has various workout spaces that can be enlarged or downsized as required.
The spacious serviced apartments are all connected to the balcony structure, which allows for individual outdoor seating. As a number of different apartment sizes are available here, it is possible to respond flexibly to tenants’ needs.
The food & beverage units on the ground floor have a terrace facing the Spree River and provide a seamless transition into the quarter, while the co-working area opposite offers flexible workspaces.
Any more questions?
Who is this building suitable for?
Building in.14 is particularly suited to the hospitality industry because it contains versatile, flexible units for hotels and serviced apartments. But we are also inviting food retailers or owners of food & beverage units to team up with us and turn their visionary business ideas into reality.
How can I become a tenant?
It’s really easy: just get in touch with us! Together, we will discuss your individual needs and come up with the best usage scenario for you.
When can I move in?
First construction phase (data centre) to begin in Q1/2024, second construction phase in Q3/2025, third construction phase in Q3/2026. Scheduled for completion in 2028/29.


