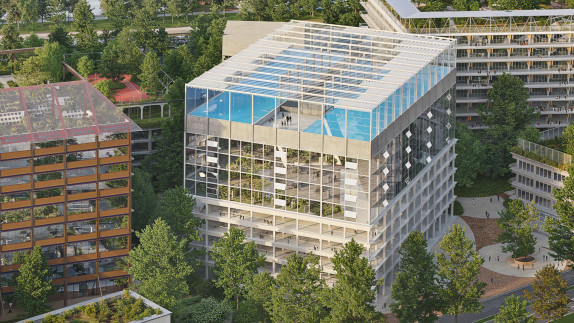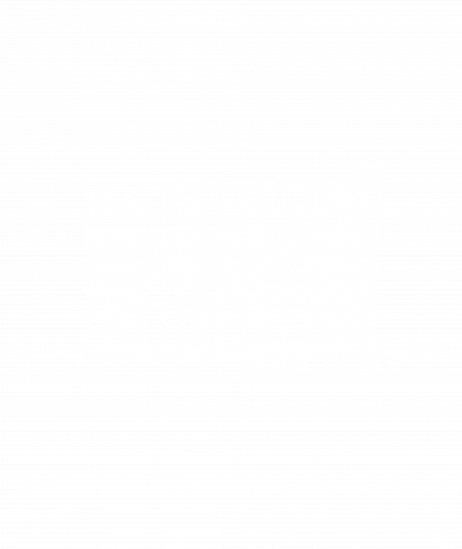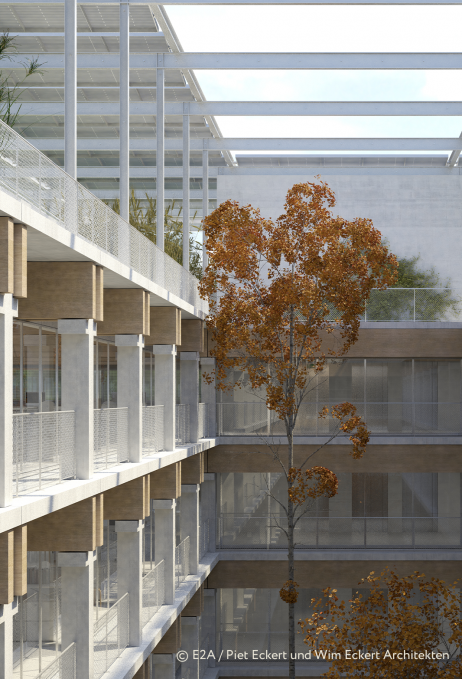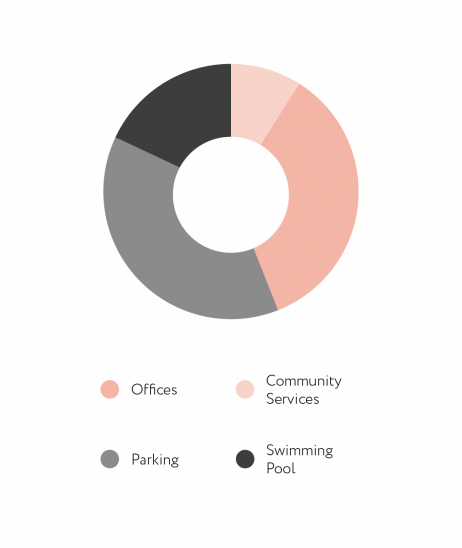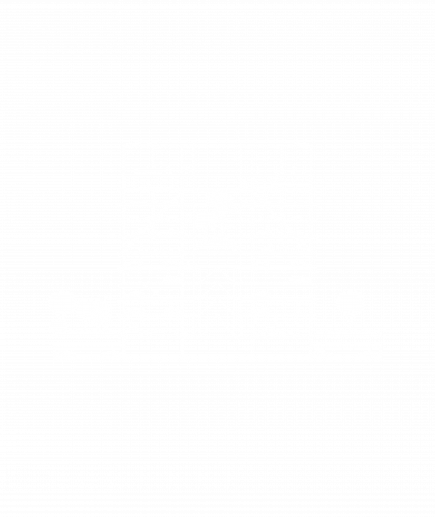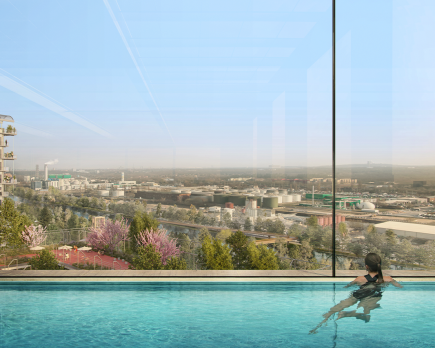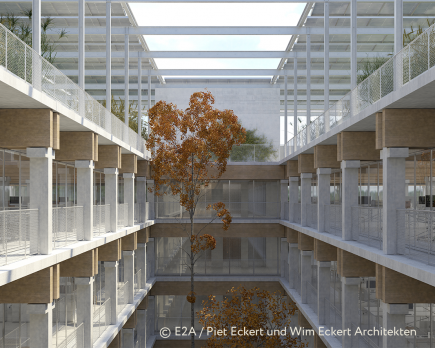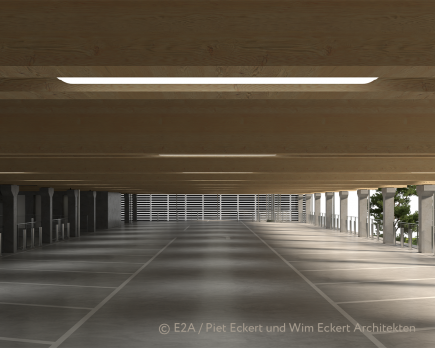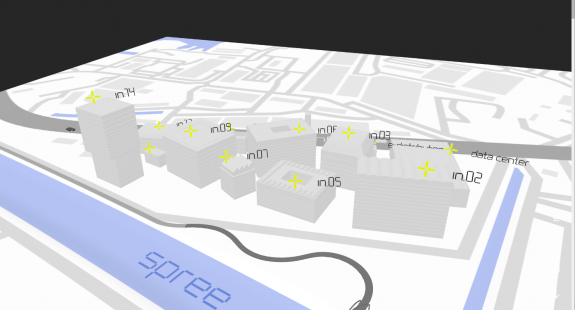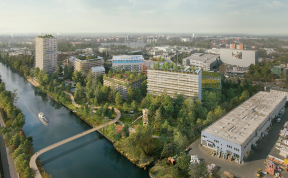06
About
Conveniently located right next to the Julius Tower, building in.06 is the mobility hub of the new quarter. As well as a state-of-the-art car park, it is home to various mobility services, not to mention attractive office spaces. And the higher you go up, the more spectacular it gets – at the top is a pool with panoramic views for miles.
3.100
Area
68 x 46
Construction site
11
No. of floors
45
Building height
31.700
Gross floor area (above ground)
Architecture
The distinctive Julius Tower is architecturally complemented by a support-free roof construction over the driving lanes and parking bays. Inside are spacious green areas that run through the entire building all the way up to the landscaped rooftop garden, creating the ideal working atmosphere.
Usage
The building’s mix of uses is defined by state-of-the-art parking options and highly flexible office spaces. Various services are being planned for the ground floor, including a bicycle workshop, a parcel shop and a drop-off zone for incoming taxis. On the roof is the public swimming pool with spectacular 360° views, making this building one of the most popular spots in the entire quarter.
Highlights
Open to the public, the rooftop swimming pool enjoys spectacular views over Berlin’s bustling metropolitan area below. Incidentally, the pleasant water temperatures come courtesy of the sustainably generated waste heat from the neighbouring data centre.
The upper floors are home to highly flexible workspaces that can be combined to suit individual needs.
in.06 will be used as a mobility centre for the entire quarter. An over- and underground car park is currently under construction here. The parking bays and driving lanes in the above-ground area will be covered by a support-free roof construction.
Open to the public, the rooftop swimming pool enjoys spectacular views over Berlin’s bustling metropolitan area below. Incidentally, the pleasant water temperatures come courtesy of the sustainably generated waste heat from the neighbouring data centre.
The upper floors are home to highly flexible workspaces that can be combined to suit individual needs.
in.06 will be used as a mobility centre for the entire quarter. An over- and underground car park is currently under construction here. The parking bays and driving lanes in the above-ground area will be covered by a support-free roof construction.
Any more questions?
Who is this building suitable for?
As well as its parking spaces and mobility services, building in.06 also has a large number of flexible office spaces. This makes it suitable for a variety of potential tenants such as service sectors, tech firms and start-ups.
How can I become a tenant?
It’s really easy: just get in touch with us! Together, we will discuss your individual needs and come up with the best usage scenario for you.
When can I move in?
First construction phase (data centre) to begin in Q1/2024, second construction phase in Q3/2025, third construction phase in Q3/2026. Scheduled for completion in 2028/29.


