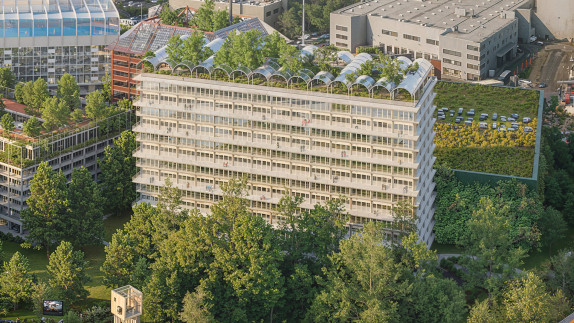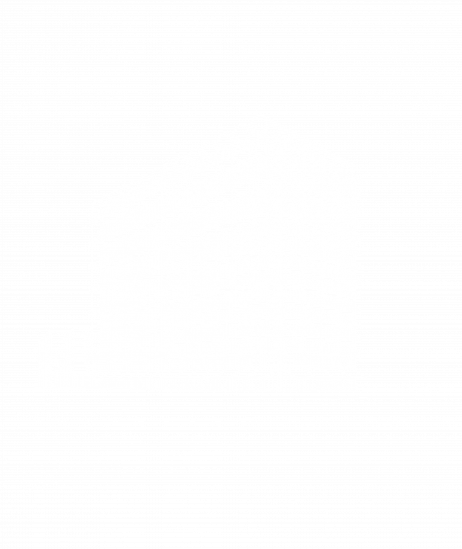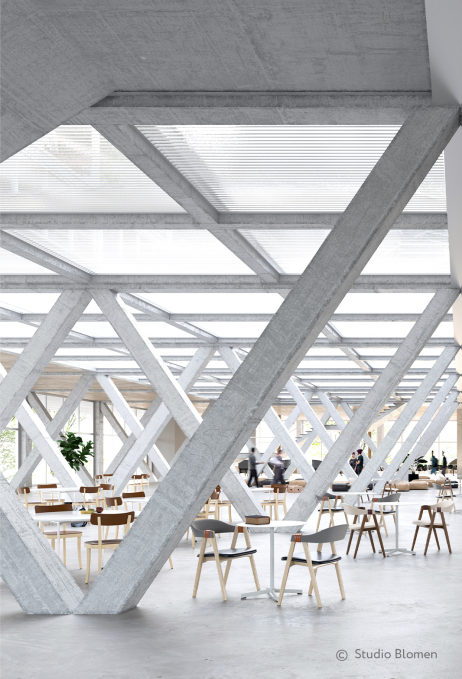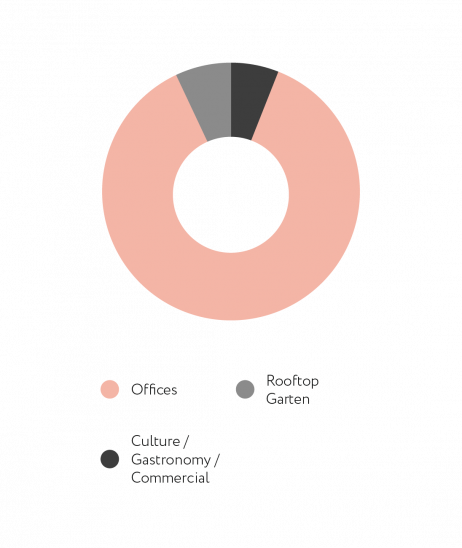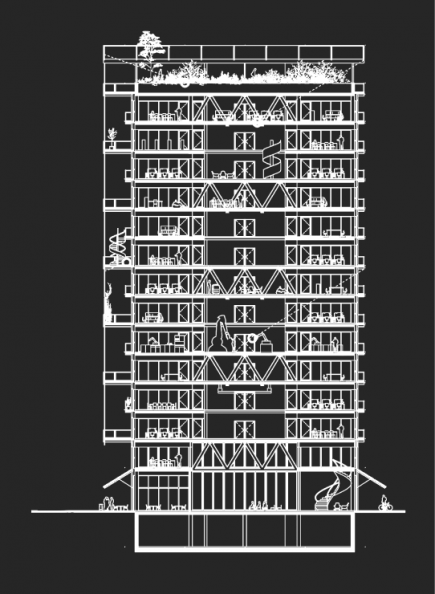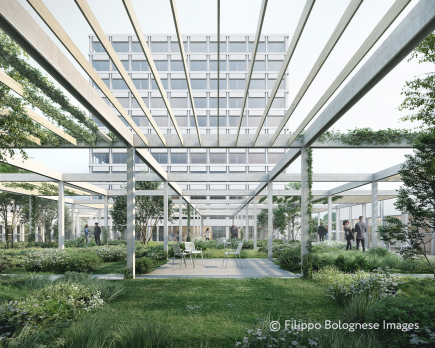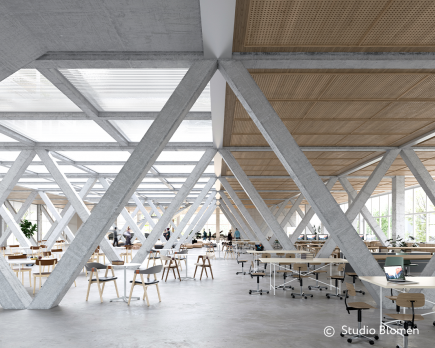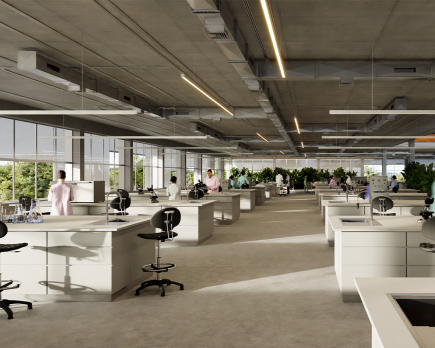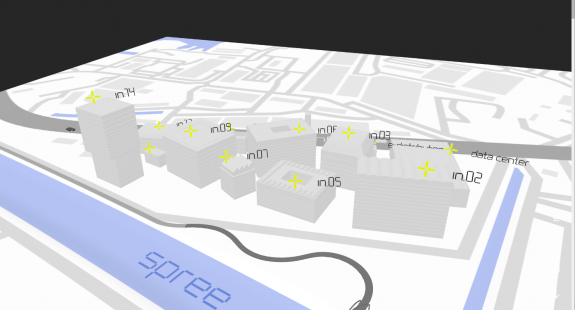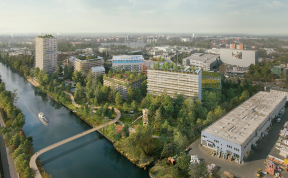02
About
Building in.02 is a highly flexible service centre. Its southern location provides fantastic vistas over Berlin’s bustling city centre and riverside views of the Spree.
2.500
Area
78 x 32
Construction site
15
No. of floors
58
Building height
36.000
Gross floor area (above ground)
Architecture
in.grid’s characteristic timber hybrid construction is being used to develop the building. The ground floor is airy and flooded with light. And equally as spacious are the office floors with their elegant foyers and all-round balconies. The building’s crowning glory is its leafy rooftop garden with a unique self-supporting steel construction that provides a central place for people and nature to come together.
Usage
The choice is yours: the 13 office storeys can be used as flexible office spaces or as two-storey meeting places. On the two lower levels, there will be a vibrant mix of culture, food & beverage units, retail space and a conference centre. It is also home to the building’s own children’s daycare facility and the unique Junior Science University for children of the building’s employees. After all, in.grid sees itself as a holistic innovation space that aims to inspire new ideas.
Highlights
With an area spanning 2,500 m², the rooftop will be transformed into a relaxation area complete with a lush garden filled with greenery. Stylish pergolas provide protection from the rain, wind and sun, while insect houses, beehives and urban farming make the garden a meeting place for people and nature. With a small bar, the area can also be used to host events.
The open-plan interior structure in the central areas of the office floors covers a large area, creating a unique sense of space. Double-storey spaces with elegant foyers and multi-purpose areas, lounges or showrooms are also possible.
The office floors are designed with all-round balconies that afford unique panoramic views. Balconies facing the Spree and the south-east will have larger outdoor areas with more depth.
The standard floors offer many different options and can also be planned for special uses. For example, thanks to their impressive heights, the rooms can accommodate smaller vertically integrated production units and combine planning and production processes. It is also possible to implement concepts for training rooms and classrooms or research units.
With an area spanning 2,500 m², the rooftop will be transformed into a relaxation area complete with a lush garden filled with greenery. Stylish pergolas provide protection from the rain, wind and sun, while insect houses, beehives and urban farming make the garden a meeting place for people and nature. With a small bar, the area can also be used to host events.
The open-plan interior structure in the central areas of the office floors covers a large area, creating a unique sense of space. Double-storey spaces with elegant foyers and multi-purpose areas, lounges or showrooms are also possible.
The office floors are designed with all-round balconies that afford unique panoramic views. Balconies facing the Spree and the south-east will have larger outdoor areas with more depth.
The standard floors offer many different options and can also be planned for special uses. For example, thanks to their impressive heights, the rooms can accommodate smaller vertically integrated production units and combine planning and production processes. It is also possible to implement concepts for training rooms and classrooms or research units.
Any more questions?
Who is this building suitable for?
Building in.02 is extremely versatile in its design and allows for different usage scenarios. This makes it the ideal option for a variety of potential tenants such as service sectors, labs and research institutes, biotechnology, schools and educational institutions, food & beverage units, etc.
How can I become a tenant?
It’s really easy: just get in touch with us! Together, we will discuss your individual needs and come up with the best usage scenario for you.
When can I move in?
First construction phase (data centre) to begin in Q1/2024, second construction phase in Q3/2025, third construction phase in Q3/2026. Scheduled for completion in 2028/29.


