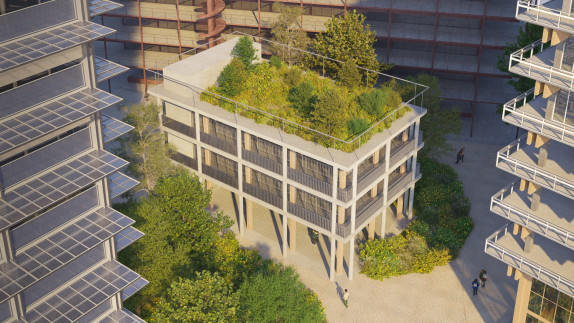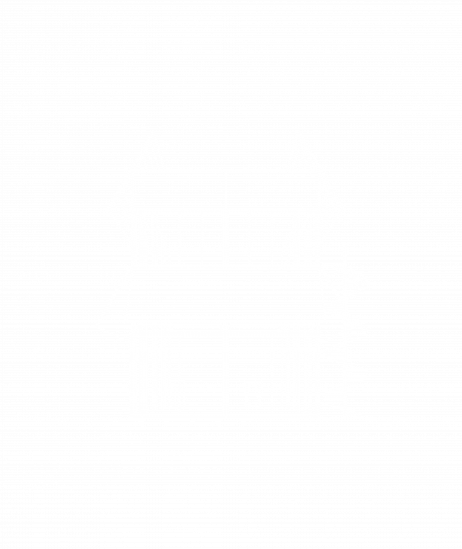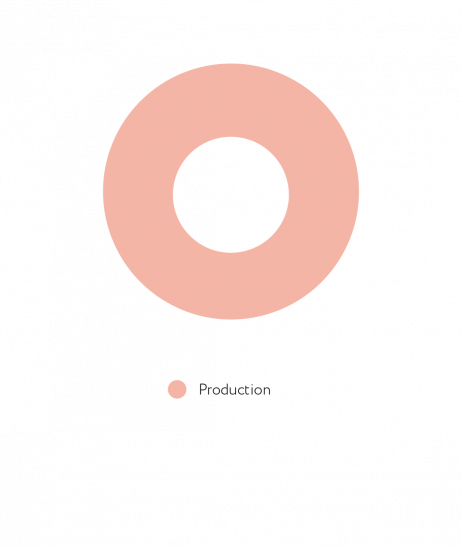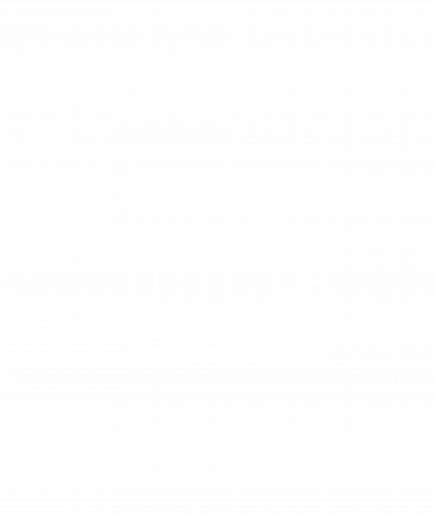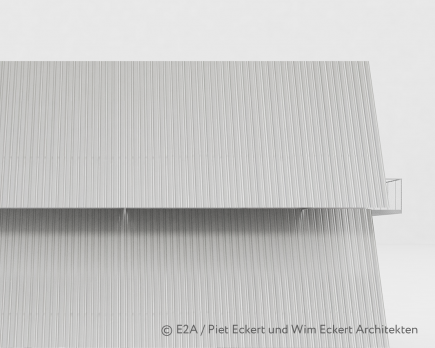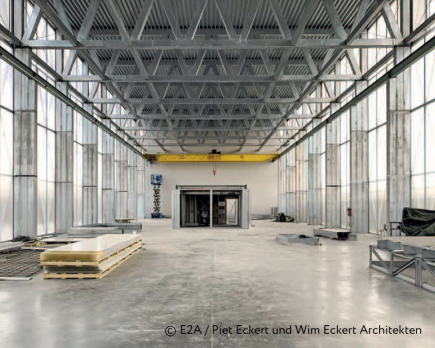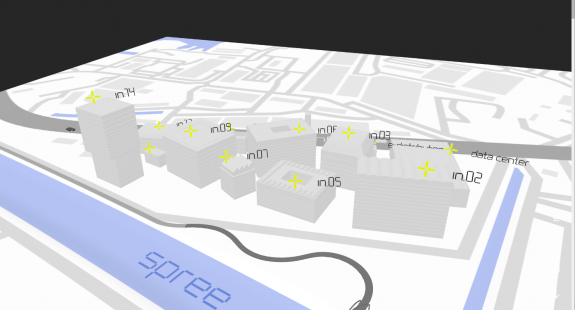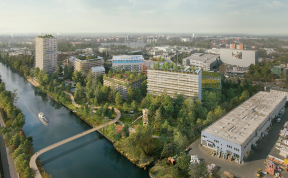08
About
Building in.08 is designed as a future production site. With its location in the western part of the quarter, it is very well connected to the surrounding infrastructure.
336
Area
24.4 x 13.6
Construction site
2
No. of floors
15
Building height
492
Gross floor area (above ground)
Architecture
The high glass fronts define the character of this compact building and let plenty of natural light inside. Like in all in.grid buildings, a state-of-the-art timber hybrid construction method is used here too.
Usage
With its two floors and many possible uses, in.08 is designed first and foremost as a production facility. It can also be easily turned into a studio, gallery or cinema.
Highlights
Large, sloping façade elements protect the building from sun and glare, as well as guaranteeing a highly efficient use of photovoltaics.
Roller shutter doors can be used to extend the productive area on the ground floor to include the surrounding space and increase flexibility.
Like the ground floor, the upper floor is ideal for production work – as a temporary prototype workshop, for example.
The ground floor can be accessed by delivery vans and lorries and has a spacious hall that is suitable for all kinds of uses.
Large, sloping façade elements protect the building from sun and glare, as well as guaranteeing a highly efficient use of photovoltaics.
Roller shutter doors can be used to extend the productive area on the ground floor to include the surrounding space and increase flexibility.
Like the ground floor, the upper floor is ideal for production work – as a temporary prototype workshop, for example.
The ground floor can be accessed by delivery vans and lorries and has a spacious hall that is suitable for all kinds of uses.
Any more questions?
Who is this building suitable for?
Building in.08 is designed first and foremost as a production site and allows different usage scenarios. This means that the property may be an interesting proposition for many potential tenants involved in production, etc.
How can I become a tenant?
It’s really easy: just get in touch with us! Together, we will discuss your individual needs and come up with the best usage scenario for you.
When can I move in?
First construction phase (data centre) to begin in Q1/2024, second construction phase in Q3/2025, third construction phase in Q3/2026. Scheduled for completion in 2028/29.


