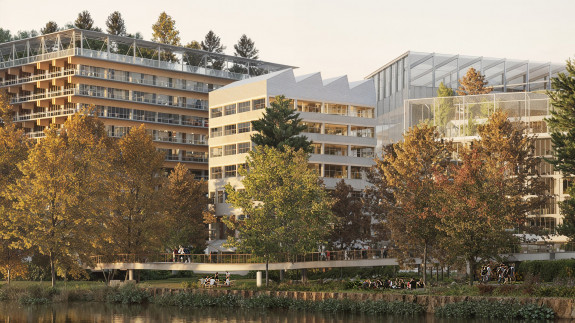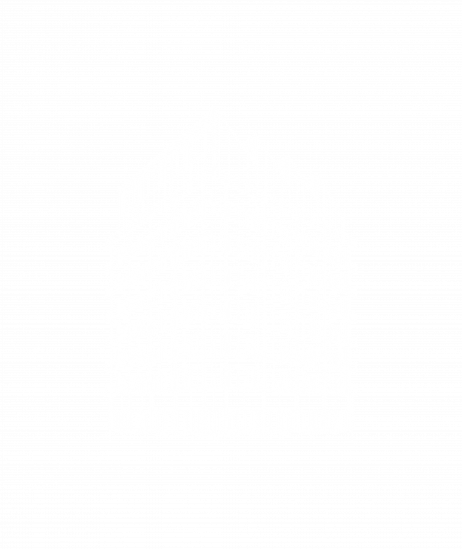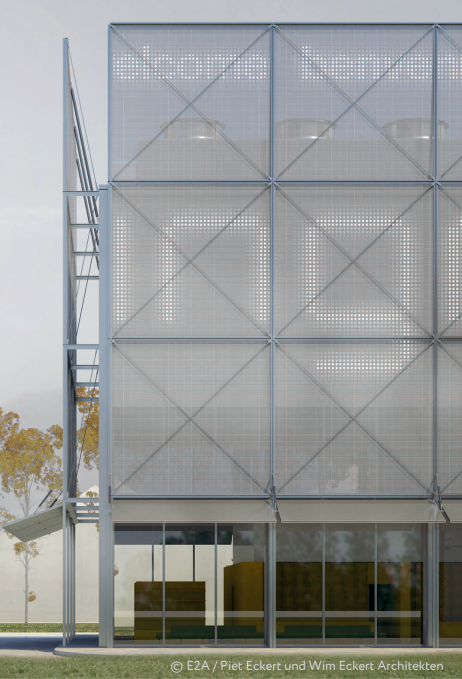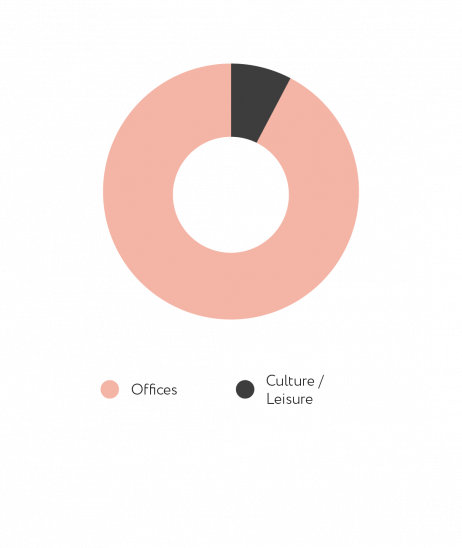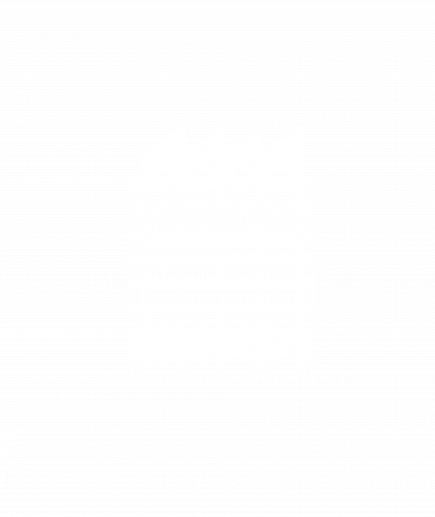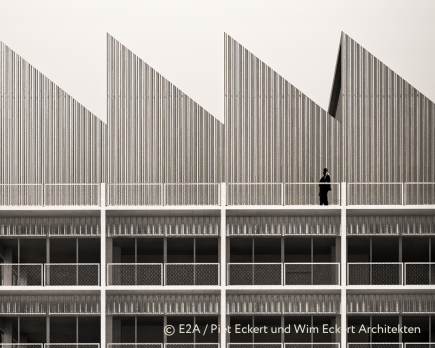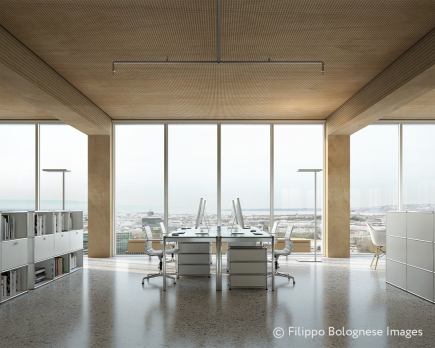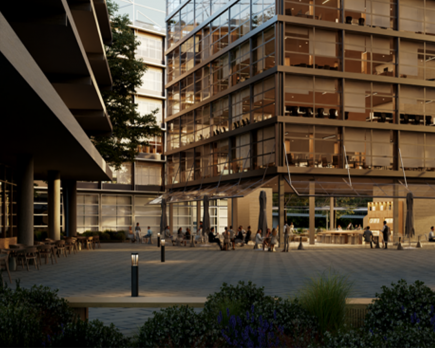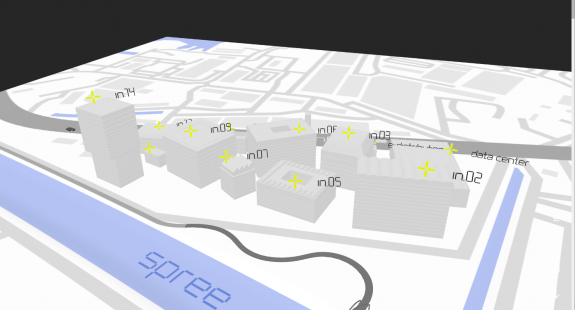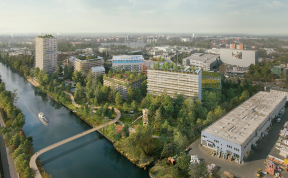07
About
Building in.07 provides space for a variety of multi-purpose office spaces and is located in the southern part of in.grid. Its close proximity to the green areas and the Spree riverside opens up wonderful views and a whole host of potential uses.
670
Area
26 x 26
Construction site
7
No. of floors
35
Building height
5.258
Gross floor area (above ground)
Architecture
in.grid’s characteristic timber hybrid construction is being used to develop the building. The predominantly glass façade lets in plenty of natural light, which can be individually regulated thanks to the textile sun shades on the exterior. As well as its basic cubic shape, the building stands out with its impressive roof construction, consisting of trapezoidal sheet elements and fitted with photovoltaic modules to ensure a sustainable power supply.
Usage
Floors 2 to 7 allow for flexible space concepts for offices that can be designed to suit individual needs. There is a café and a bike port on the ground floor, as well as areas designated for cultural uses such as a theatre. With its seamless blend of living and working, this building also follows the in.grid concept.
Highlights
At least 30% of the striking trapezoidal roof is fitted with photovoltaic elements, contributing to the sustainable power supply of the entire quarter. Thanks to its shape, the roof also creates suitable lighting conditions inside the building. Complementing the varied repertoire of building in.07, the generously sized top floor provides space for smaller events and exhibitions.
Highly flexible, modular room concepts open up a variety of options, which can be planned individually depending on each tenant’s needs. The office storeys of building in.07 can accommodate smaller office units, surrounded by all-round balconies – the perfect place to meet up with colleagues in an informal atmosphere.
The two-storey ground floor can accommodate public events such as theatre and music performances, providing an attractive cultural line-up on the banks of the Spree.
At least 30% of the striking trapezoidal roof is fitted with photovoltaic elements, contributing to the sustainable power supply of the entire quarter. Thanks to its shape, the roof also creates suitable lighting conditions inside the building. Complementing the varied repertoire of building in.07, the generously sized top floor provides space for smaller events and exhibitions.
Highly flexible, modular room concepts open up a variety of options, which can be planned individually depending on each tenant’s needs. The office storeys of building in.07 can accommodate smaller office units, surrounded by all-round balconies – the perfect place to meet up with colleagues in an informal atmosphere.
The two-storey ground floor can accommodate public events such as theatre and music performances, providing an attractive cultural line-up on the banks of the Spree.
Any more questions?
Who is this building suitable for?
Building in.07 is extremely versatile in its design and allows for different usage scenarios. This makes it an ideal option for a variety of potential tenants such as service sectors, tech firms, start-ups, etc.
How can I become a tenant?
It’s really easy: just get in touch with us! Together, we will discuss your individual needs and come up with the best usage scenario for you.
When can I move in?
First construction phase (data centre) to begin in Q1/2024, second construction phase in Q3/2025, third construction phase in Q3/2026. Scheduled for completion in 2028/29.


