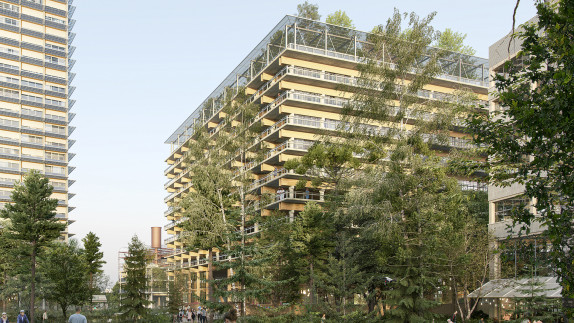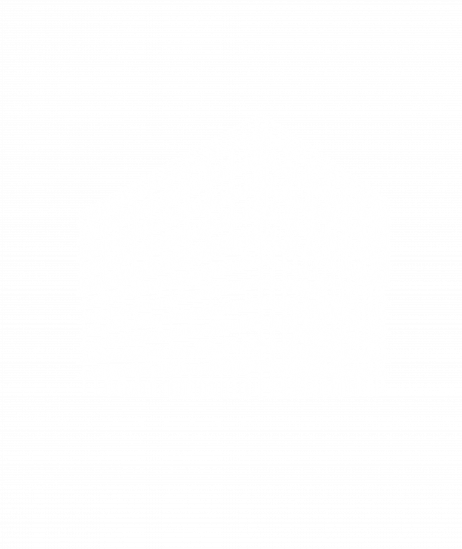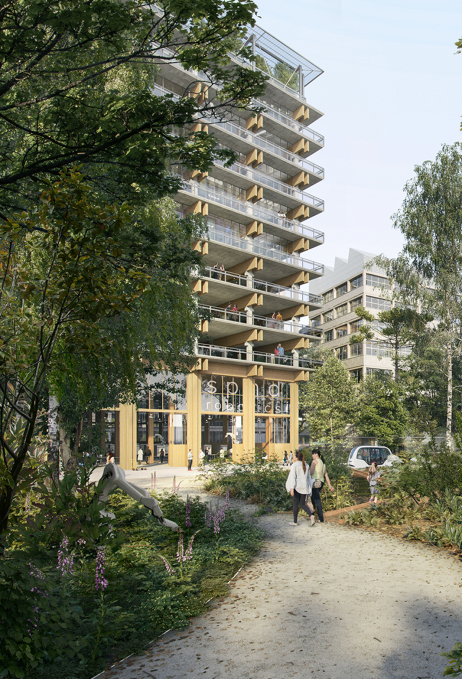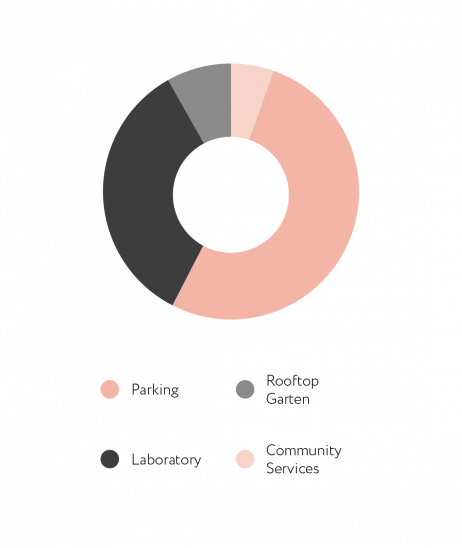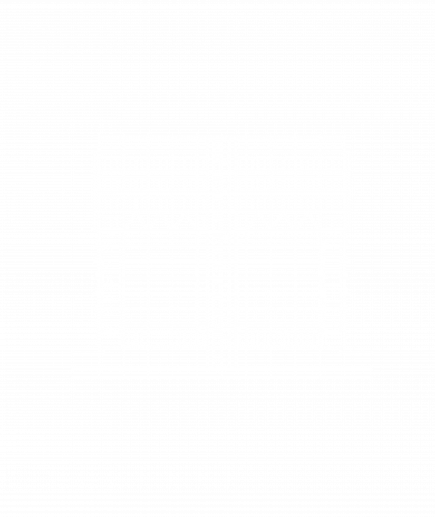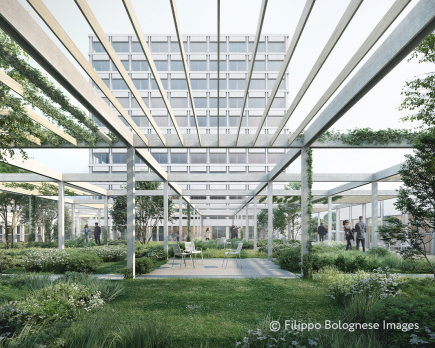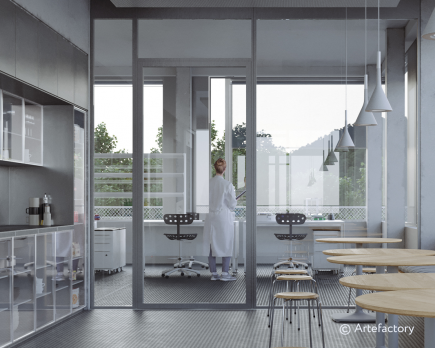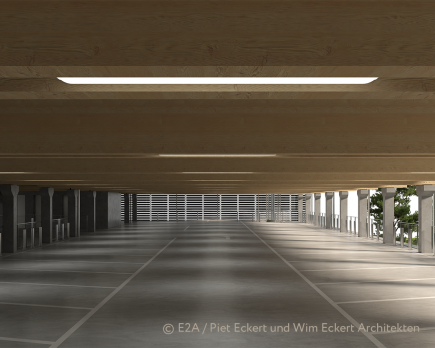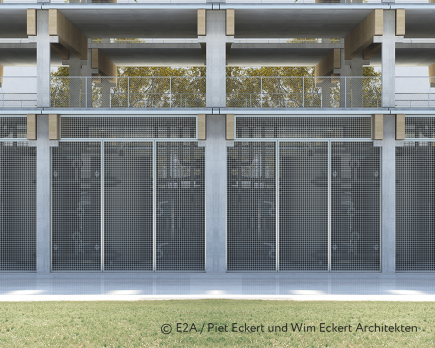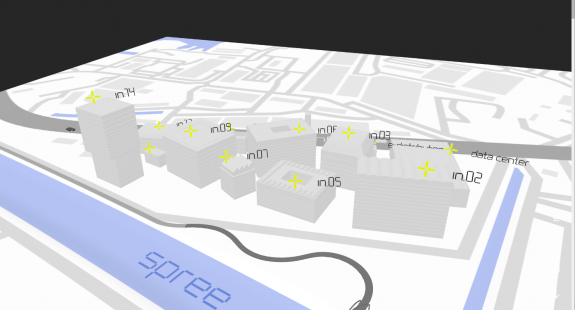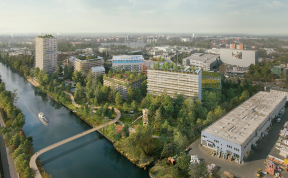09
About
Building in.09 is designed as a production and lab site that also has state-of-the-art parking areas. Located right in the centre of the new quarter, it is perfectly connected with the surrounding buildings. And even the Spree River is just a stone’s throw away.
3.000
Area
53 x 58
Construction site
11
No. of floors
48
Building height
36.000
Gross floor area (above ground)
Architecture
in.grid’s characteristic timber hybrid construction is being used to develop the building. With 36,000 m 2 of floor area, it is one of the largest and most impressive properties in the new quarter. The green rooftop garden is ideal for relaxing breaks and is also equipped with powerful photovoltaic modules, further underlining the sustainable concept behind in.grid.
Usage
With its imposing size, building in.09 can be used in lots of different ways. The upper floors, located directly above the state-of-the-art parking areas, are perfect for setting up labs, etc. and the ground floor boasts production units, along with a café and various local service providers. The lush rooftop garden is the perfect place for the diverse mix of tenants to get together and enjoy time out from their busy day.
Highlights
The rooftop garden complements the service and lab functions with an outdoor area that can be used by all tenants. An all-round pergola structure containing photovoltaic elements generates a significant amount of the energy the building produces itself.
The lab floors in building in.09 have an ideal set-up, where centrally located labs are surrounded by evaluation stations along the inside of the façade. The units can be set up flexibly and easily changed again if required.
An innovative car park concept is being built on the first six upper floors. It has the potential to be reused and repurposed if required and boasts a support-free roof construction covering parking bays and driving lanes.
With its central bike port and neighbourhood shops, the ground floor is an attractive meeting point at in.grid and houses key local services.
The rooftop garden complements the service and lab functions with an outdoor area that can be used by all tenants. An all-round pergola structure containing photovoltaic elements generates a significant amount of the energy the building produces itself.
The lab floors in building in.09 have an ideal set-up, where centrally located labs are surrounded by evaluation stations along the inside of the façade. The units can be set up flexibly and easily changed again if required.
An innovative car park concept is being built on the first six upper floors. It has the potential to be reused and repurposed if required and boasts a support-free roof construction covering parking bays and driving lanes.
With its central bike port and neighbourhood shops, the ground floor is an attractive meeting point at in.grid and houses key local services.
Any more questions?
Who is this building suitable for?
Building in.09 is designed first and foremost as a lab and production site and allows flexible usage scenarios. This means that the property may be an interesting proposition for many potential tenants such as labs and research bodies, biotechnology, production, etc.
How can I become a tenant?
It’s really easy: just get in touch with us! Together, we will discuss your individual needs and come up with the best usage scenario for you.
When can I move in?
First construction phase (data centre) to begin in Q1/2024, second construction phase in Q3/2025, third construction phase in Q3/2026. Scheduled for completion in 2028/29.


